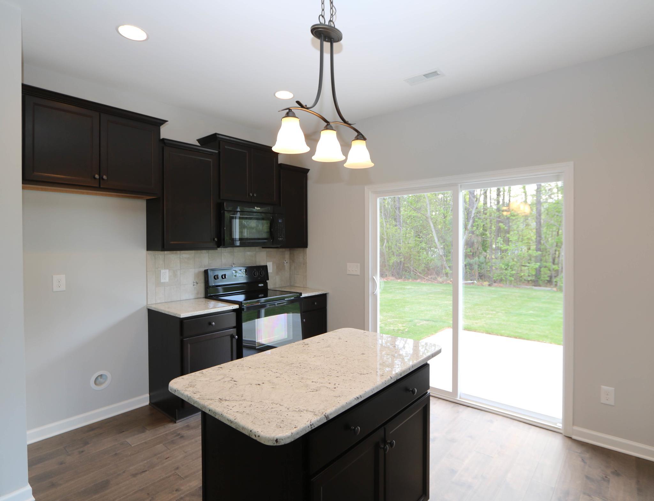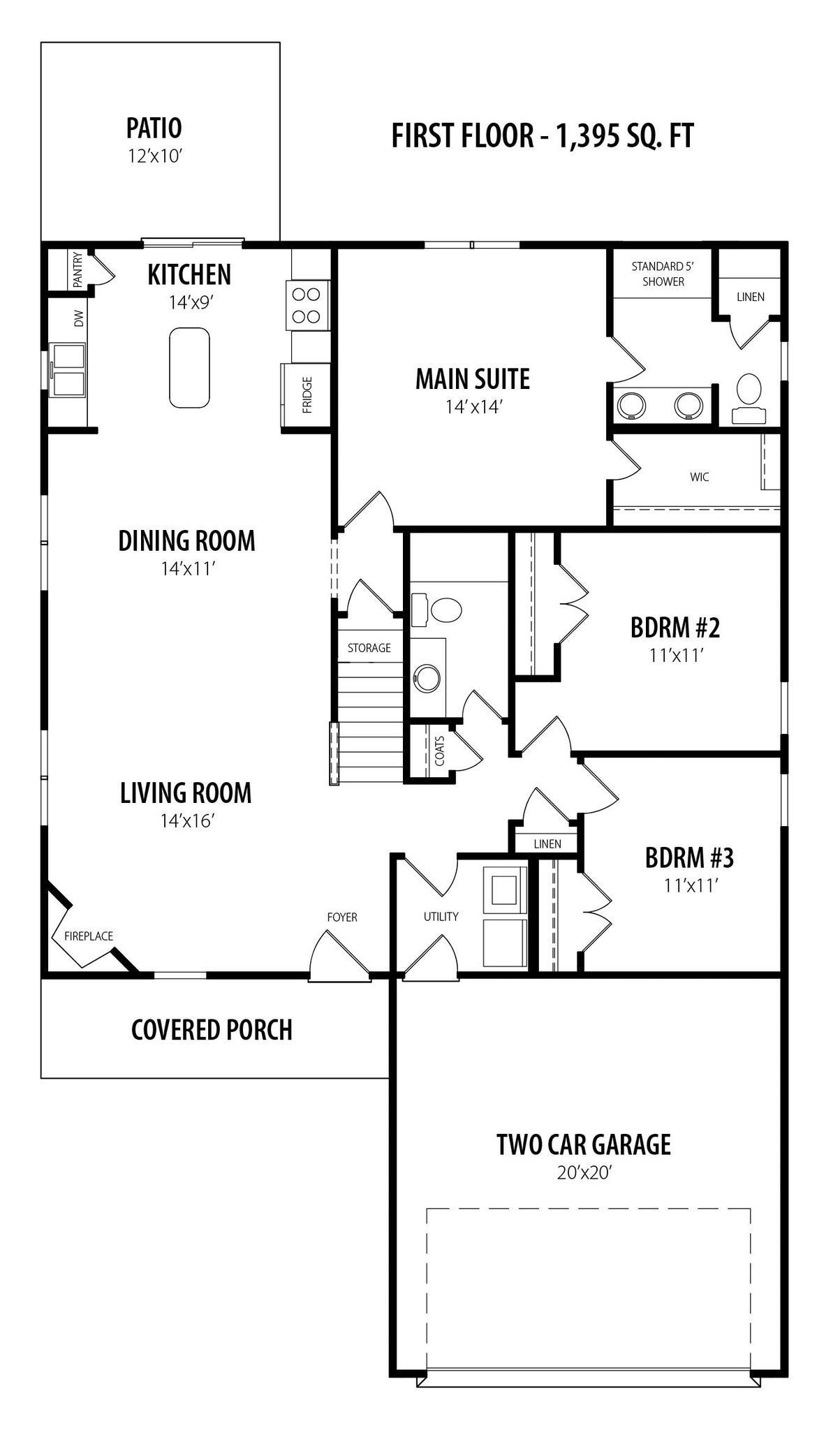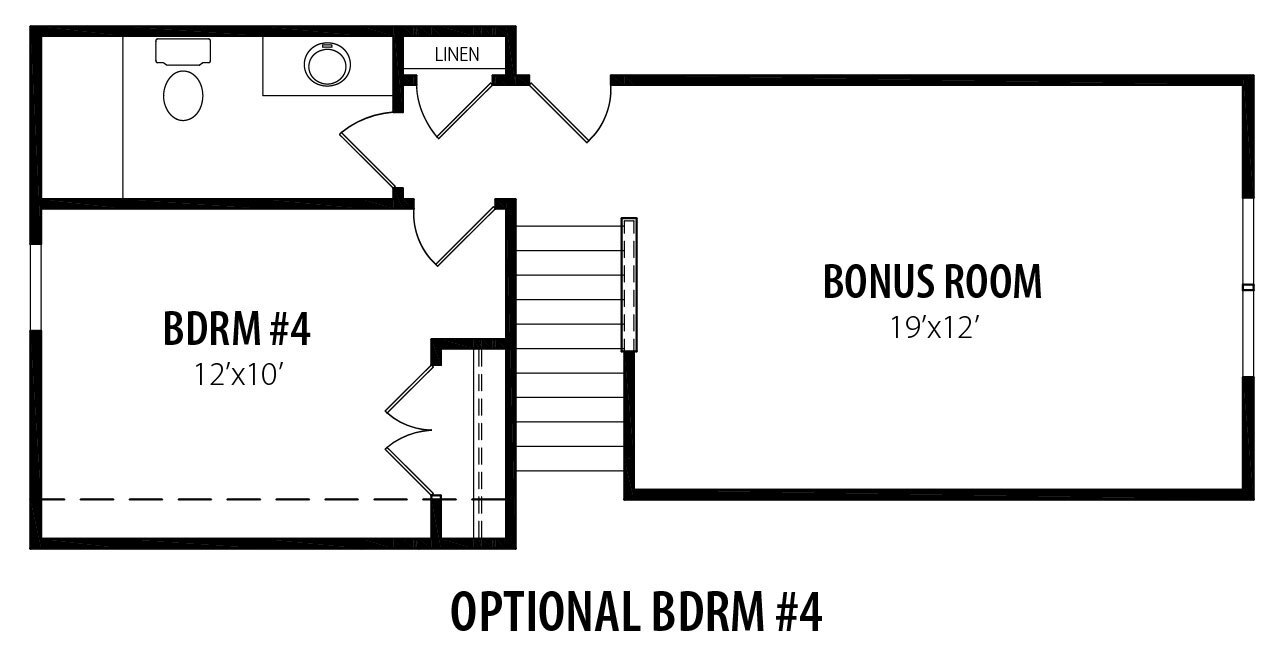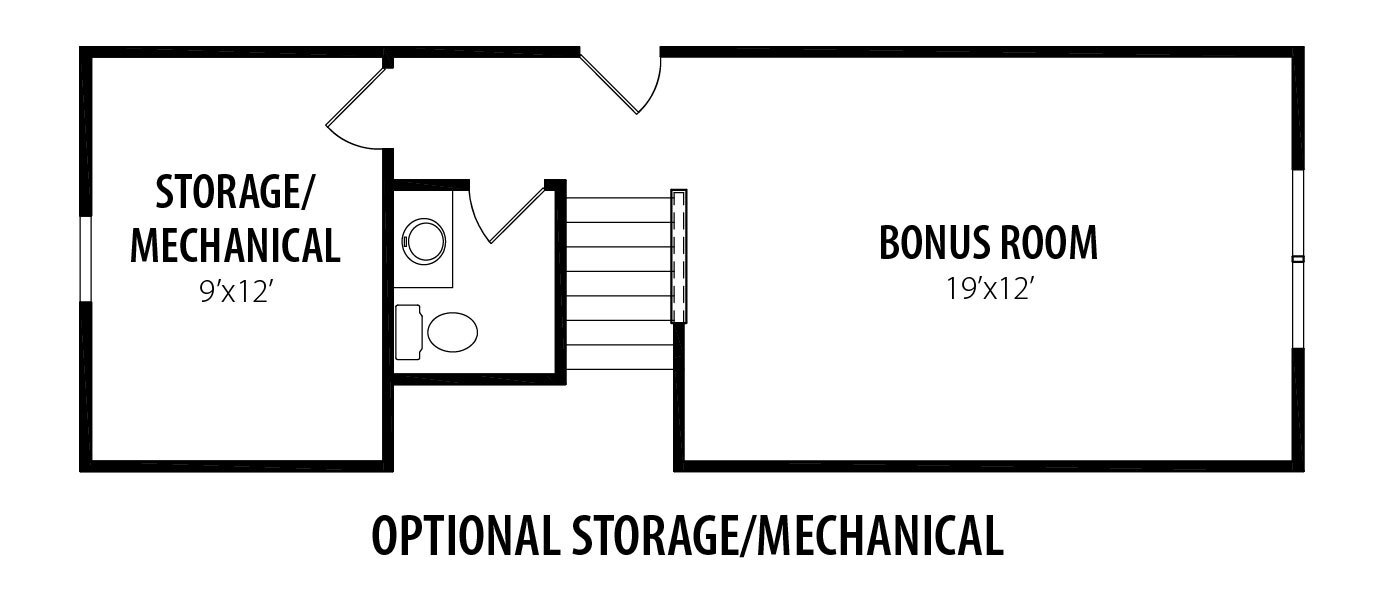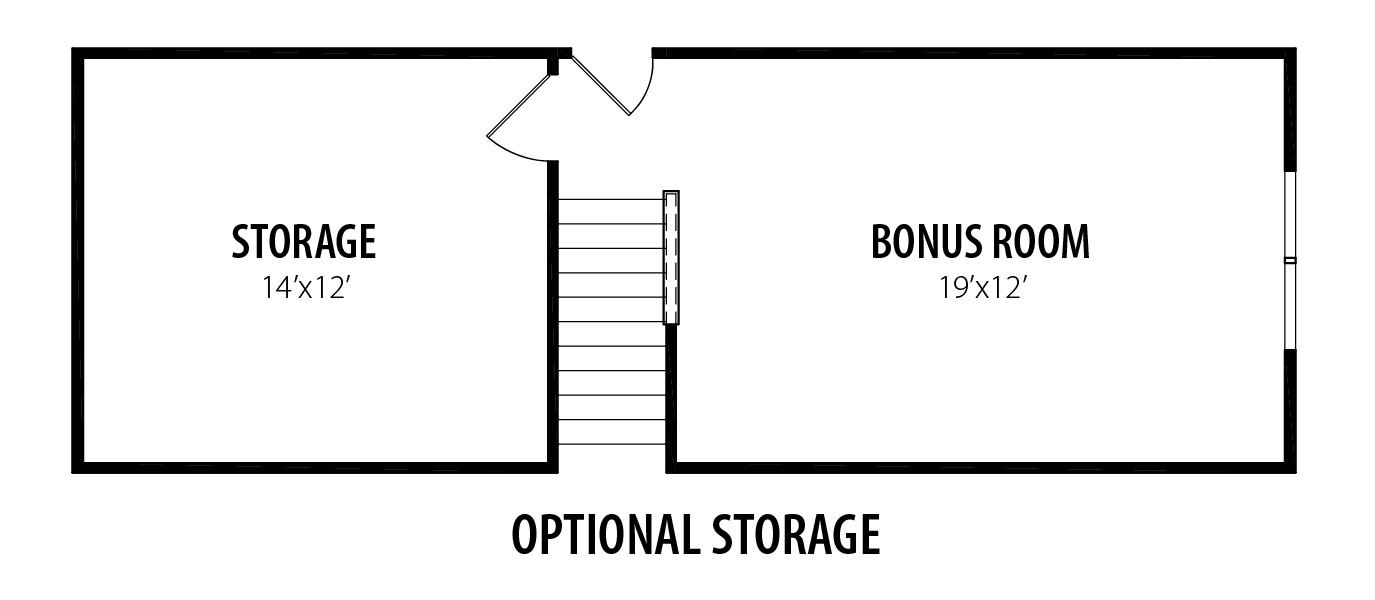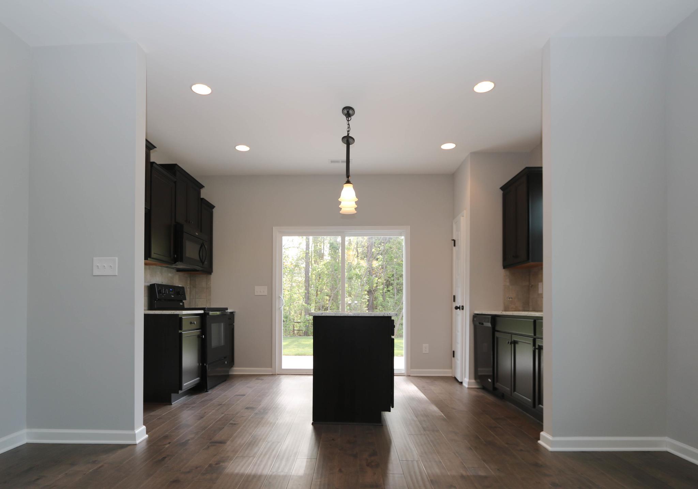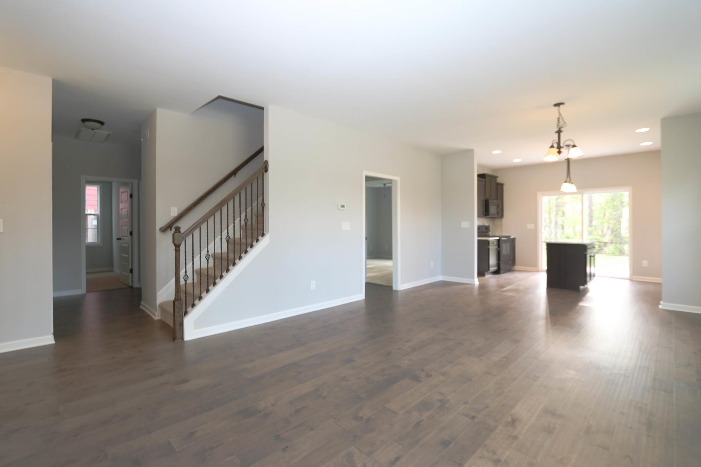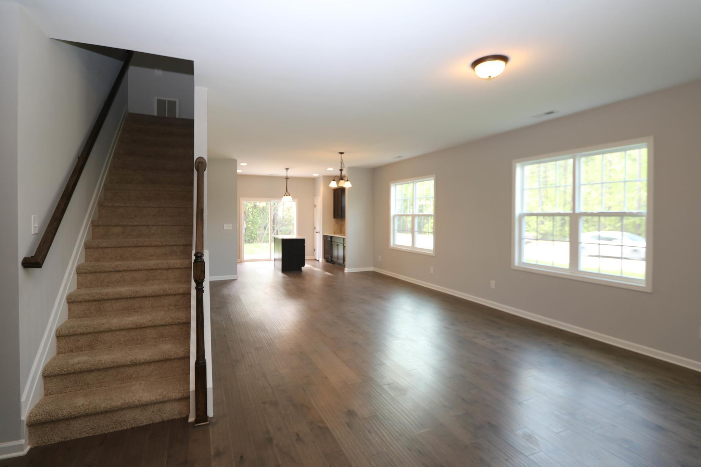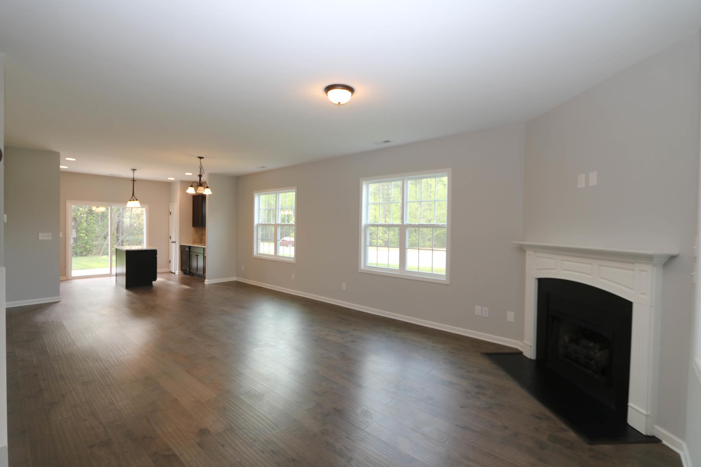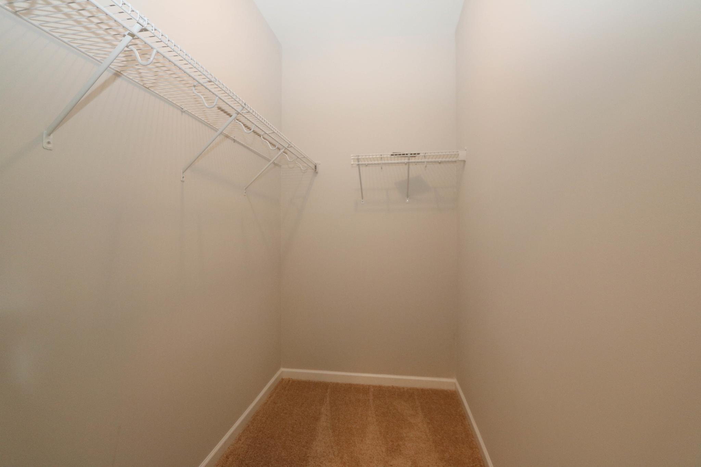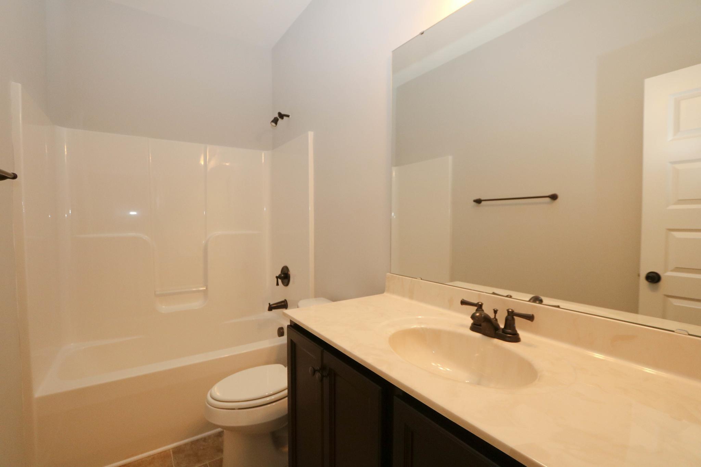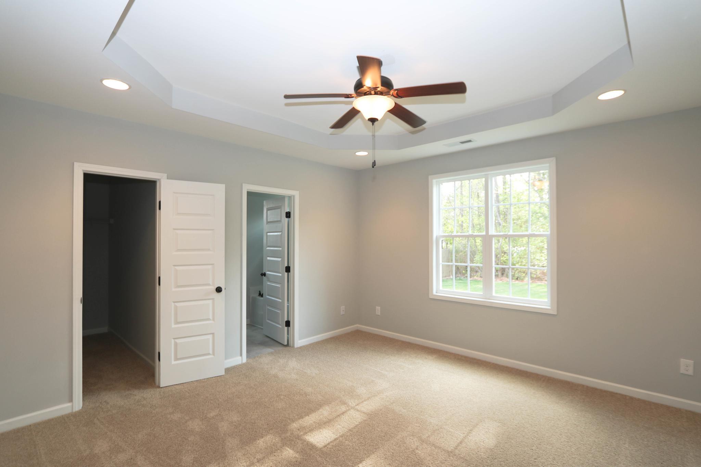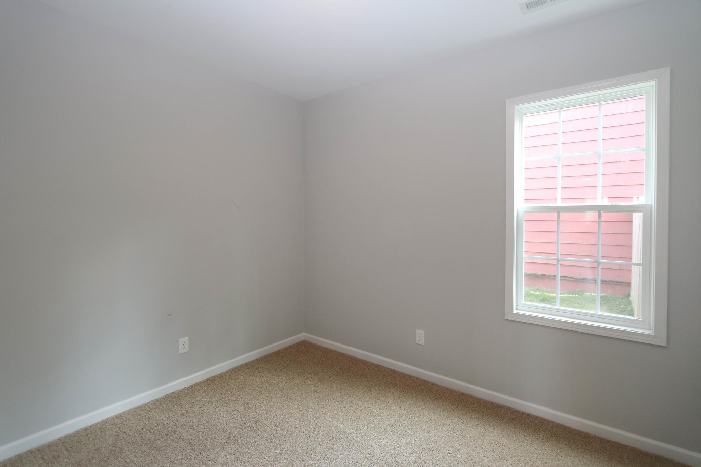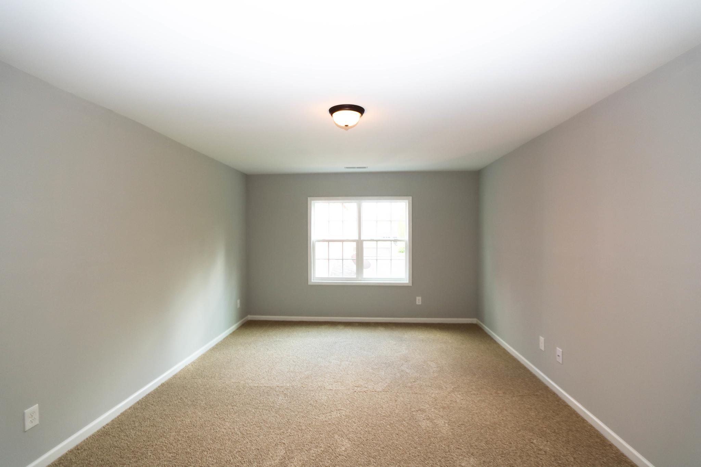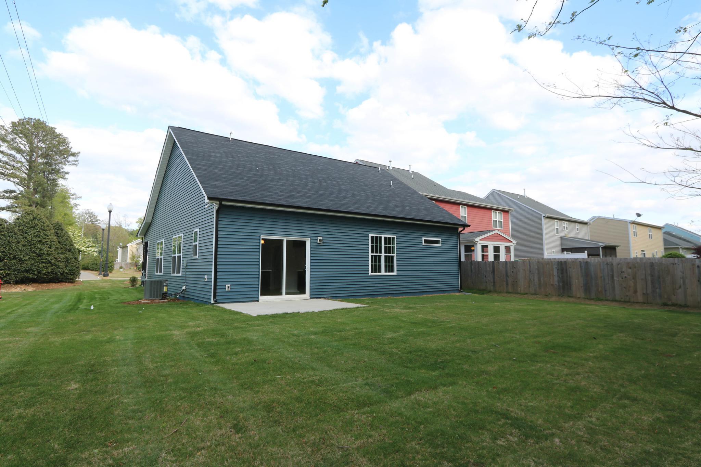Pavin
Beds: 3-4
Baths: 2-3
Sq.Ft.: 1668-1915
The Pavin floorplan is perfect for natural flow and easy entertaining! Enjoy downstairs living in this open floor plan with two bedrooms plus a main suite all on the ground floor. The main living area features an open kitchen space, living room with fireplace, and separate laundry room. Make this home your own with all of the second floor options you could want, including additional storage and/or bathroom, or adding an entire additional bedroom suite.
Optional Elevations

Elevation A

Elevation B

Elevation C
